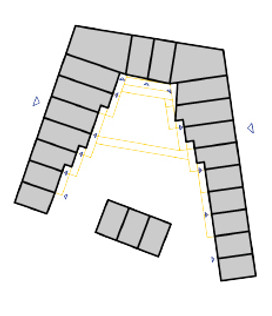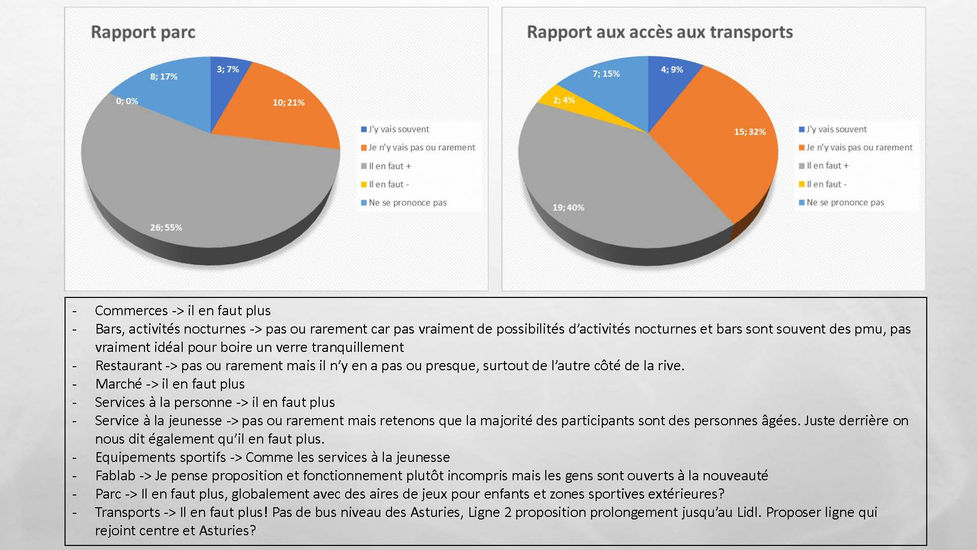Alice Wattelet.

Europan 15
Project developed with Méganes Rodrigues, Nawri Khamallah et Sergueï Aelbrecht
Preselected (last 6 groups out of 50 registered) - Europan 15 competition - AUBY, France - January 2019 - June 2019
Within the framework of this competition we had to work on a re-urbanization and revitalization of the city of Auby as well as reconnecting the different "districts", all this in the dynamic of creating a productive city. Auby, the town of my childhood, located in Nord-Pas-de-Calais (now Hauts-de-France), is a former mining town which has experienced strong industrialization which has marked its territory and its populations.
Its abundance of local activities, its citizen orientation and its spatial layout make it an opportunity to redefine and anticipate issues, the challenges of the rural town of the mining basin in the XXIst century. From the industrial city, we choose to make it the flagship of democratic and eco-citizen initiatives. This is reflected at all scales: from the territorial logic, to urban management, to the method of settlement of neighbourhoods through constructive detail.
We do not seek here to offer a revolution, or to classically conceive of a classic but to lay the foundations for an urban reflection, logical over a long time and with the stakes posed by the city and the local context.
What is the productive city in our proposals? In the case of Auby, it is a productive city of mobility, talent, conurbations, biological avant-gardism, intergenerational connections, and intelligent temporal settlements.
The city must push social diversity, so as to accompany personal initiatives.
We seek to highlight and develop existing mobility. We suggest to strongly accentuate the effort of the city of soft mobility, such as cycling, scooters, but especially the bus and carpooling. The project seeks to work with existing connections, offers an additional bus line, and to articulate with the centre of gravity of the mobility of the city.
Morphologically, the introduced urbanism seeks to take advantage of the plant breakthrough in the North to perpetuate and protect it. The project thus becomes a new entry on the natural heritage of the territory. By doing so, he assumes the new direction of the citizens of Auby making this landscape a full neighbourhood of the city.
As part of the competition, we decided to pass a questionnaire in the town through various businesses. The aim of this study was to really understand the needs, desires, expectations but also the way of life of the Auby's population.
Download the questionnaire






A city with great potential, turned towards the metropolis
Auby is one of the chainable municipalities of the mining basin with high development potential. Its bipolarity focused on Lille and Douai (an immediately accessible city), accentuated by the water and rail networks promise it to be a land of opportunities.
An avant-garde city in soil remediation
Auby is close to polluted sites. Seizing these hazards as health and ecological opportunities is the basis of the project.
(Polluted sites or potentially, of industrial origin, potentially polluted of industrial, commercial and service origin, potentially polluted dredging sludge sites)
A city reconnected with its gentle mobilities
The project seeks to suture the means of mobility and communication: cycle lines are reinforced, a bus line is added, and a municipal mobility hub is located north of the footbridge.

.jpg)


Point(s) of view & interactions
The project is screened according to a geometric logic generating views and perspectives. The first part of the new articulation at the entrance to Auby, the second is near the Mobility Huby and the end of the footbridge. This structures the landscape and its plots.

5
4
3
2
1
Temporalities of the site and depollution: evolutionary logic
5) Time + ∞, site harmoniously invested, constant exchanges between program, habitats and biodiversity. Invasion of places.
4) Stage 3, installation of equipment on the canal front and the first settlements on the street front.
3) Stage 2, prospects for dialogue between the shores.
2) Stage 1, reconfiguration and de-pollution of the site via metallicultural plants.
1) Time 0, Initial site.
From a point of view to a new urban articulation
The entrance to the city and its islets are an opportunity to reconnect locals and visitors to the highlights of the city, in the extension of the proposed advance by the new bridge.
Soil pollution as an ecological and educational point of view
Auby, because of its influential industrial heritage, is also a victim in the 21st century of soil pollution, resulting on its large industrial and mining activity. Thanks to bioengineering, we first want to limit the construction to cover the entire site of metallic plants. These plants will extract the heavy metals present in the soil. The leaves of these will be harvested and used by industry as a catalyst in chemical processes. Pre-exploitation clearance using biological methods is therefore the first phase of the proposed project. This biological depollution is a system that would apply to the whole commune, and not only to the area stated, then would be suggested to the whole territory.
An obvious historical bipolarity
In parallel with the farm and the ecological museum west of Auby, the project offers a new building: the museum of the heritage of production Pierre Delattre. This new infrastructure combines the emergence of a mirror image of the industrial heritage, and home of projects: we must seize the heritage to offer new perspectives to Auby.
Architecture and its program as a driving strength for meetings and creativity
The program does not seek to create its own autonomy, but seeks to complement the facilities of the city, and extend its heart using the artery that is the new pedestrian bridge, which allows to connect the different neighbourhoods, as many a visual point of view that technical: extending the logical boundaries of the municipality. The Festival Hall, the House of Projects, the light open-air cafe, the Huby of intercommunal mobility, the extension of the new school, and the Pierre Delattre Museum are decisive elements of the program.
Mini public places and a flexible mobility huby
The project is punctuated with stops in the neighbourhood, and outside for bus traffic. The cycle lanes are spread and draw, and all this device is connected at the level of Huby intercommunal mobility, major articulation north of the displacement of the city. The project is not invested by the car, but by the soft mobility.
Maintain the porosity of greenery : culture
The project, through the new routes it sets up, seeks to highlight free vegetation and natural environments. The nursery is its best illustration: settling along a new access to the bridge, it allows young children to have secure and natural spaces, while playing with the nearby greenhouses.

Different typologies



Classic typology
New initial typology
Extended advanced typology






T1 base brick
T1 association
Duplex
T2
Shops
Bars
Common workshops
3) Extensions
2) Associations and built front
Association
common areas
1) Modules
4) Adaptation of the system to the points of view
When industry meets nature: industrial gardens.
Recreating the link: putting social diversity back at the heart of the system
The dwellings favour neighbourhood relationships, thanks to the entrance thresholds in the heart of islets, which stimulate the meeting.
The typology of the island deconstructed and reinvested through the image of industrial buildings: a flexible and modular system over time
Housing allows scaleability rather than mass construction. Here, the volumes are flexible and allow the adaptability of T1 to T3 or private housing to common rooms or local commerce, through local production at the local level, avoiding overproduction and neglected unadoptable.
The city remains the owner of the soil. Citizens buy not plots but walls. This ensures flexibility of housing, and control of extensions.
The traditional parasitic extension witnessing the evolution of planned housing: towards densification (s) of the constructive system: mixed purpose, and foreseeable reinvestment.
The densification of all the neighbourhoods follows a temporal logic as and when the soil remediation. Initially, the project seeks to recreate the link with the Leforest station to take advantage of this neglected gap between the two cities and make it a flow link. The drawn lines are reused as much as possible to avoid wastage, the slabs present in the soils transformed into planted lawns are reused to build the birth of the new district, the evolutive walls are built of wood for a better flexibility.
The wall and the valleys as meeting and not separation: reintroducing the notion of public parcels in the types of housing
The only immutable points built are the water points: the project seeks the recovery and the redistribution of the dwellings (where are settle filters and vats in the walls) and the park: it is the logical structure of the distribution of the housing, the only necessary structure that extends into the landscape, in continuity with vegetable strips and shared and semi-shared vegetable gardens. The rest is flexible and flexible, while keeping principles: first of all with the heart of an open islet that becomes a start threshold conducive to social mix.
Waters and vegetal bands as a way of finding oneself
The point of view of dialogue between the two shores concerned: they look at each other. What was a break is at the centre of an urban dialogue.
Architectural brightness
In habitats, light is sought in length and width, in plan and in sections thanks to offsets. Here, the idea is to use the image of the industrial historical typology to create capital gains of light and to preserve the historical and specific identity of the square.














































